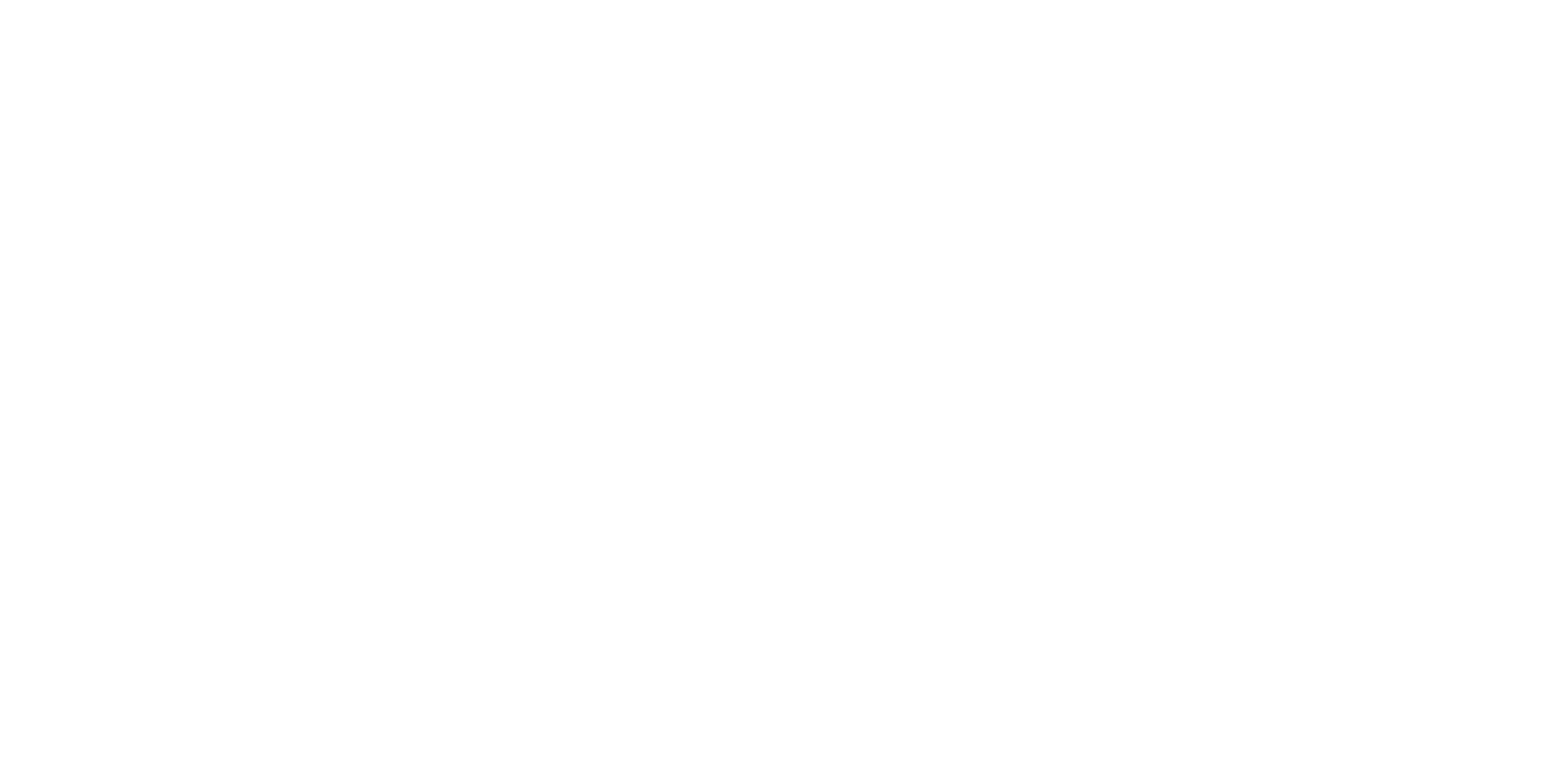Learning outcomes
Learning outcomes: after passing the course student:
1. Knows the ISO and ANSI standards for compiling of technical drawings;
2. Is able to make a drawing consisting of all necessary views, sections and dimensions from real detail with 15 - 25 dimensions;
3. Has the basic knowledge of SolidWorks software and is able to use it for creating simple model and drawing files;
4. Is able to solve creatively modelling assignments, which are not precisely formulated;
5. Is able to divide three-dimensional objects into smaller parts and use it for determining the logic of model building in SolidWorks software.
Brief description of content
During the course students will be involved into the principles of classical engineering geometry, designing and drafting processes. They will also get an overview of selected ISO and ANSI standards needed for preparing production drawings.SolidWorks software is installed at the computer lab W. Ostwaldi Str 1. This software will be introduced to students and they should use it for performing their assignments. Communication with students, in addition to the lectures, is organized on the Moodle platform.

